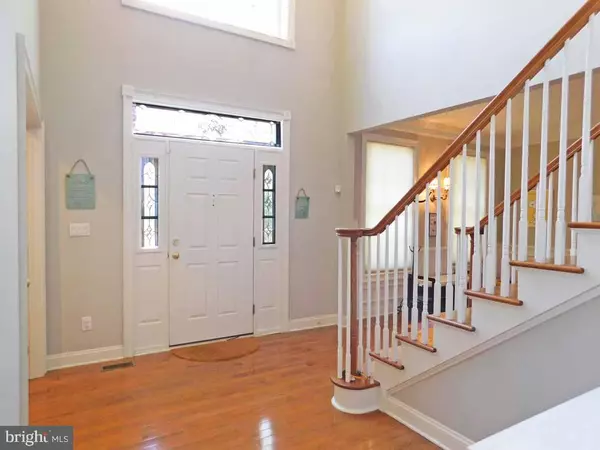For more information regarding the value of a property, please contact us for a free consultation.
630 DEERBROOK DR Yardley, PA 19067
Want to know what your home might be worth? Contact us for a FREE valuation!

Our team is ready to help you sell your home for the highest possible price ASAP
Key Details
Sold Price $654,525
Property Type Single Family Home
Sub Type Detached
Listing Status Sold
Purchase Type For Sale
Square Footage 3,996 sqft
Price per Sqft $163
Subdivision Deerbrook
MLS Listing ID PABU475126
Sold Date 08/30/19
Style Colonial
Bedrooms 4
Full Baths 3
Half Baths 1
HOA Y/N N
Abv Grd Liv Area 2,996
Originating Board BRIGHT
Year Built 2005
Annual Tax Amount $11,486
Tax Year 2018
Lot Size 0.369 Acres
Acres 0.37
Lot Dimensions 106.00 x 74.00
Property Description
Beautiful Brick Front Colonial that is all about...Location, location, location! In the Tucked away neighborhood of Deerbrook with only 17 homes offers Friendly neighborhood with easy commuting, to trains and major highways that features a Great Open Floor Plan! A Grand Two Story Foyer welcomes you with wood-riser staircase and hardwood flooring throughout the entire first floor. French doors lead into Office/Study and the "front to back" Living Room and Dining Room with beautiful woodworking perfect for entertaining large gatherings easily. Bright Kitchen w/white cabinets, Double Wall Oven, hardwood floors and updated appliances, back splash and granite counters. The sunny Breakfast area leads to a large, open 2 story Family Room w/ gas fireplace or out to your paver patio and once outside enjoy your custom fenced yard with plenty of privacy. Upstairs, the Master Bedroom is spacious and bright with plenty of windows, vaulted ceiling and a fabulous walk-in closet with built-ins for plenty of storage! A Bonus Sitting Room can be another office, upstairs TV Room or just a great escape getaway spot. A nicely upgraded Master Bath finishes out the suite with very neutral colors and nice layout. Three more Bedrooms and Hall Bath complete the upstairs. Finished basement with newer carpet with thick comfortable padding, a full bath, sitting/media area, play room, workout area and tons of storage space. Neutral paint throughout the home, second HVAC system added for more comfort. 2 Car Garage to park in with plenty of storage spaces. Nothing much left to do! Turn the Key and enjoy! Getting back to Location...Walk to LMT Library, Pool, Play Ground and Pennsburyy AA Ball Fields. The Boro's of Yardley, Newtown and New Hope only short drive away. An Excellent Value in Today's Market! Hurry Home!
Location
State PA
County Bucks
Area Lower Makefield Twp (10120)
Zoning R2
Rooms
Other Rooms Living Room, Dining Room, Primary Bedroom, Sitting Room, Bedroom 2, Bedroom 3, Bedroom 4, Kitchen, Game Room, Family Room, Study, Great Room, Laundry
Basement Full, Partially Finished
Interior
Hot Water Natural Gas
Heating Forced Air
Cooling Central A/C
Flooring Hardwood, Carpet
Fireplaces Number 1
Heat Source Natural Gas
Exterior
Parking Features Garage - Front Entry
Garage Spaces 6.0
Water Access N
Accessibility None
Attached Garage 2
Total Parking Spaces 6
Garage Y
Building
Story 2
Sewer Public Sewer
Water Public
Architectural Style Colonial
Level or Stories 2
Additional Building Above Grade, Below Grade
New Construction N
Schools
High Schools Pennbury
School District Pennsbury
Others
Senior Community No
Tax ID 20-061-106
Ownership Fee Simple
SqFt Source Assessor
Acceptable Financing Cash, Conventional, VA
Listing Terms Cash, Conventional, VA
Financing Cash,Conventional,VA
Special Listing Condition Standard
Read Less

Bought with Margaret T DeVenuto • BHHS Fox & Roach-Doylestown
GET MORE INFORMATION




